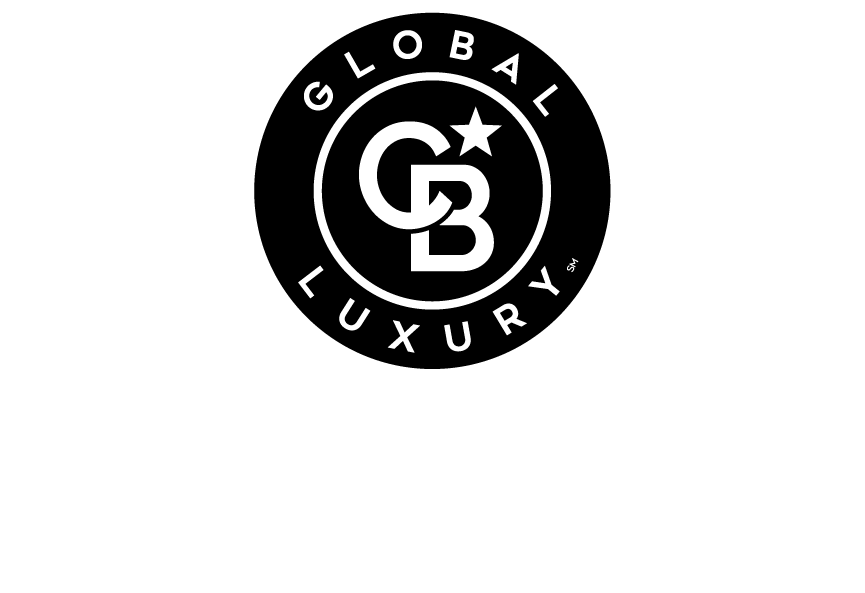


Listing Courtesy of: REBNY / Coldwell Banker Warburg / Jay Levy / Claudia Levy
477 Broome Street 62 New York City, NY 10013
Active (239 Days)
$3,850,000
Description
MLS #:
RPLU-8923074609
RPLU-8923074609
Type
Co-Op
Co-Op
Year Built
1873
1873
Style
Loft
Loft
Views
Panoramic, City Lights, City
Panoramic, City Lights, City
County
New York County
New York County
Community
Soho
Soho
Listed By
Jay Levy, Coldwell Banker Warburg
Claudia Levy, Coldwell Banker Warburg
Claudia Levy, Coldwell Banker Warburg
Source
REBNY
Last checked Nov 20 2024 at 2:25 PM GMT+0000
REBNY
Last checked Nov 20 2024 at 2:25 PM GMT+0000
Bathroom Details
- Full Bathrooms: 3
- Half Bathroom: 1
Interior Features
- Laundry: Washer Hookup
- Laundry: In Unit
Subdivision
- Soho
Heating and Cooling
- Electric
- Zoned
Basement Information
- Other
Homeowners Association Information
- Dues: $3708
Stories
- 6
Living Area
- 2,000 sqft
Location
Listing Price History
Date
Event
Price
% Change
$ (+/-)
Jul 18, 2024
Price Changed
$3,850,000
-6%
-250,000
Mar 26, 2024
Original Price
$4,100,000
-
-
Disclaimer: Copyright 2024 Real Estate Board of New York (REBNY). All rights reserved. This information is deemed reliable, but not guaranteed. The information being provided is for consumers’ personal, non-commercial use and may not be used for any purpose other than to identify prospective properties consumers may be interested in purchasing. Data last updated 11/20/24 06:25


Soho Duplex Penthouse Loft with private terrace. Welcome to an iconic SoHo loft where history meets contemporary luxury. Nestled in the vibrant heart of the Soho-Cast Iron Historic District, 477 Broome St, stands as an iconic emblem of timeless elegance. Dating back to 1873, this classic 6-story loft building boasts a restored cast iron facade, a testament to its rich historical significance. Perched atop this architectural gem sits Loft #62, a duplex penthouse masterpiece crafted by its architect-owner, offering a sublime blend of historic charm and modern sophistication. An elevator takes you to the 6th floor, where you enter a realm of refined luxury comprising approximately 2,000 square feet of interior and approximately 800 square feet of surrounding terrace - a seamless fusion of original features and contemporary accents in wood, steel, and glass, bathed in natural light & open air and classic vistas of city skyline. The expansive layout begins at the foyer, leading to a sun filled great room and stainless steel & glass chefs kitchen complemented by an island with wine cooler & bar sink and dining area. Nearby youll find a convenient utility/pantry area, complete with a washer/dryer and laundry sink and a powder room. The space is accented by three expansive, arched windows that frame quintessential Soho vistas. A custom steel library wall adorned with a soaring skylight invites the outside in, creating a tranquil ambiance. The primary bedroom suite exudes serenity, featuring a large arched window and a walk-in dressing area illuminated by two skylights, accompanied by two full ensuite bathrooms, each adorned with its own skylight. Ascending the custom staircase to the penthouse level, you will find a second bedroom/studio offering panoramic Northern, Southern and Western views of the iconic New York City skyline from its glass walls, & just moments away to the expansive wood deck - ideal for entertaining, gardening, or simply unwinding in blissful seclusion. Preserving the loft essence & aesthetic, are recently refinished rift-sawn, white oak flooring & such creature comforts as 3-zoned central air conditioning. pieds--terre, and 80% financing are allowed & pets are welcome! The Soho neighborhood has everything within moments of your front door including world-class boutiques, shops, restaurants, galleries, entertainment, and multiple transportation options.